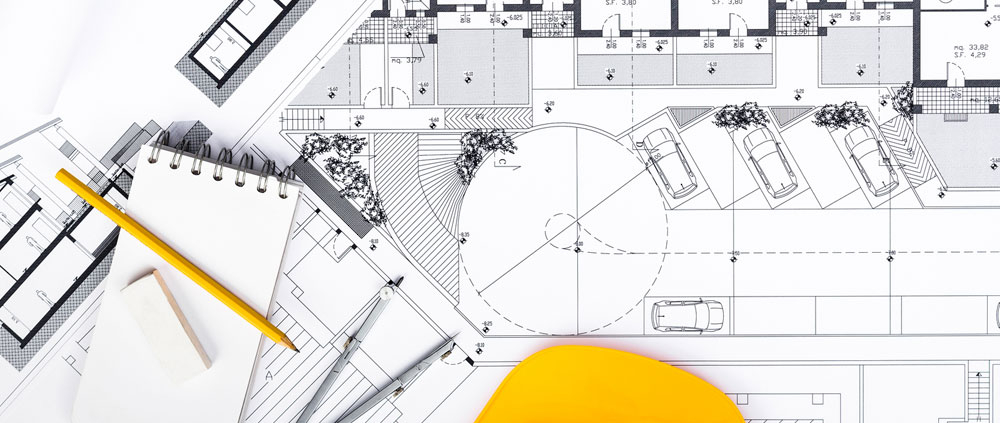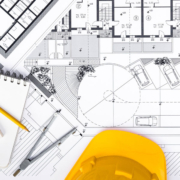The Importance of Technical drawings in Self Builds

Currently self building accounts for just 10% of the UK market, however this figure is set to increase over the next few years. With an average price of £150,000 for a self-build project, which is £80,000 less than a ready-made home; it’s easy to see why self builds are appealing.
The Building Research Establishment in Watford found that 11,000 projects in Britain last year were self builds. The Government hopes to see this figure rise year on year, as they believe it’s what is going to help combat the housing shortfall of 750,000 homes by 2025.
The risk of self builds
Whilst self building can work out cheaper than buying a ready-made home, it’s not exactly a walk in the park. A lot of work has to go into ensuring the house is safe and well built. If an individual does not follow the guidelines or invest in professional technical drawings, there’s not only a risk of the project going wrong but also local authorities intervening.
Below we’ve explained some of the reasons why it’s so important to have technical drawings for your self build.
Obtaining planning permission
Before you go ahead and start building a house on a piece of land you own, you need to obtain planning permission from your local authority. Whether or not you will be granted planning permission will depend on if the local planning office believes your structure will be safe and have any affects on those living locally to you.
Before you can apply for planning permission, you will need to have technical drawings for your self build. These technical drawings will provide an accurate outline of your plans, so the planning office can get a clear view of the structure you are looking to build. It can also greatly help to invest in 3D drawings for your self build, as this will allow the planning office to see what the final structure will look like.
Having accurate technical drawings is essential if you are planning on building a house from scratch. Without them, you will stand little chance of obtaining the planning permission you need to start your project legally.
Budgeting and costing
Budgeting and costing are two elements that you are going to need to pay a lot of attention to when planning your self build. You need to ensure that you have enough money to complete the project to a satisfactory state. Having technical drawings produced for your self build can help you get a good idea of the materials you are going to need to buy. You will also be able to share the plans with contractors, so they can give you an accurate quote for the building work. This will greatly help you in budgeting and costing your self build project.
Communicating with architect
Even if you are designing your own house, you are going to need advice and guidance from a professional architect. Sharing technical drawings and 3D plans with them, will allow them to get a clear insight to your vision. They will be able to look at the drawings and tell you if anything needs to change before you attempt to get planning permission. They may also be able to make small tweaks to your plans that improve the structure or look of your self build home.
When it comes to self build projects, it is essential to get the planning right. The more you put into your plan, the more likely your project is to run smoothly. Investing in technical drawings and 3D plans for your self build project will not only enable you get your dream home down on paper but also help you to communicate with the people you are going to be working with and obtain the planning permission you need to get started.




