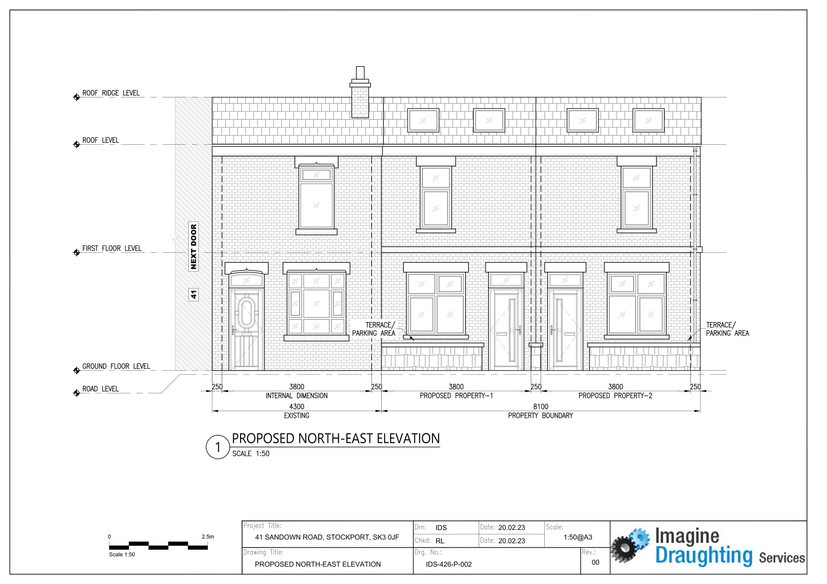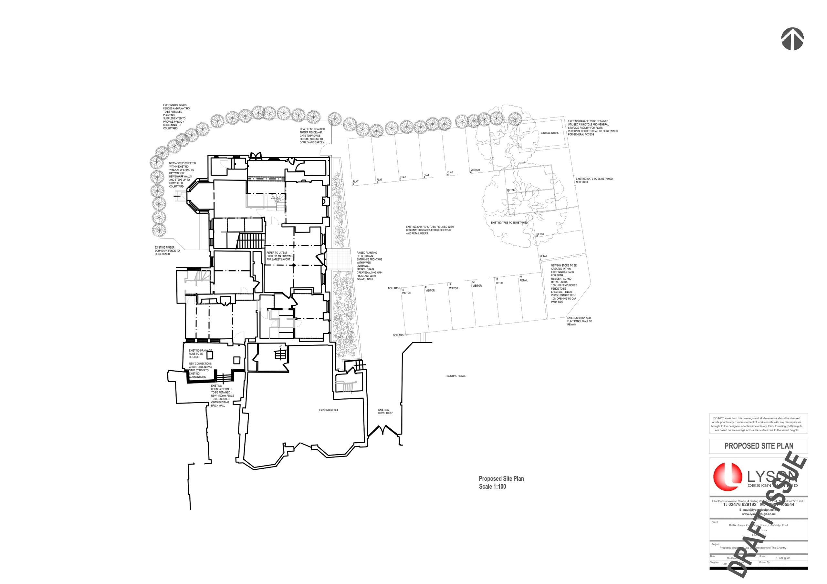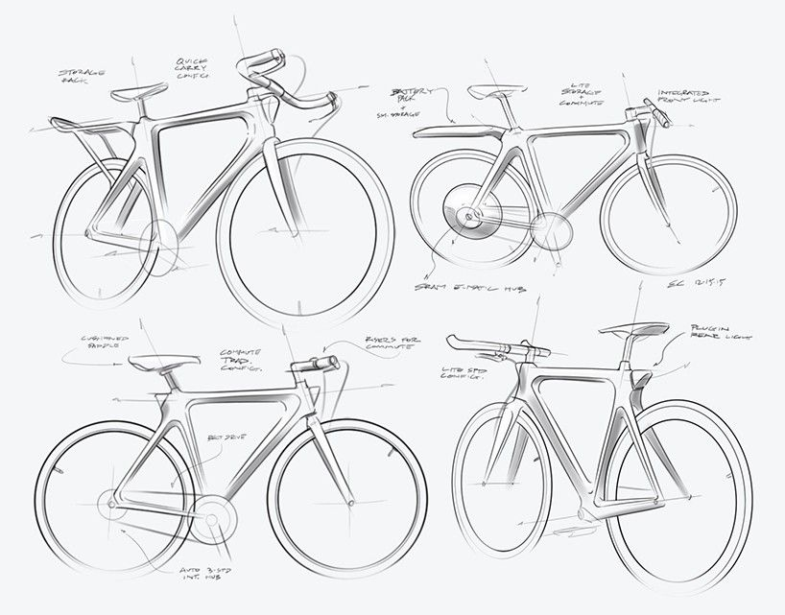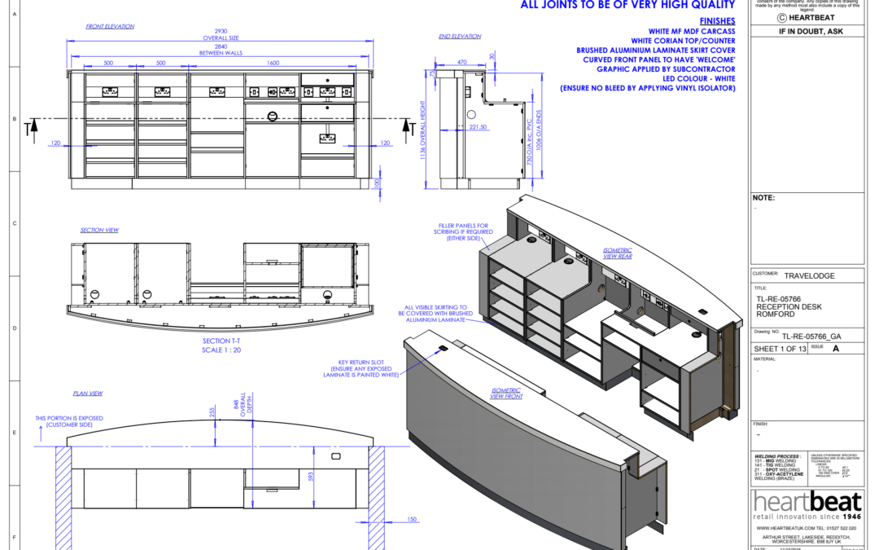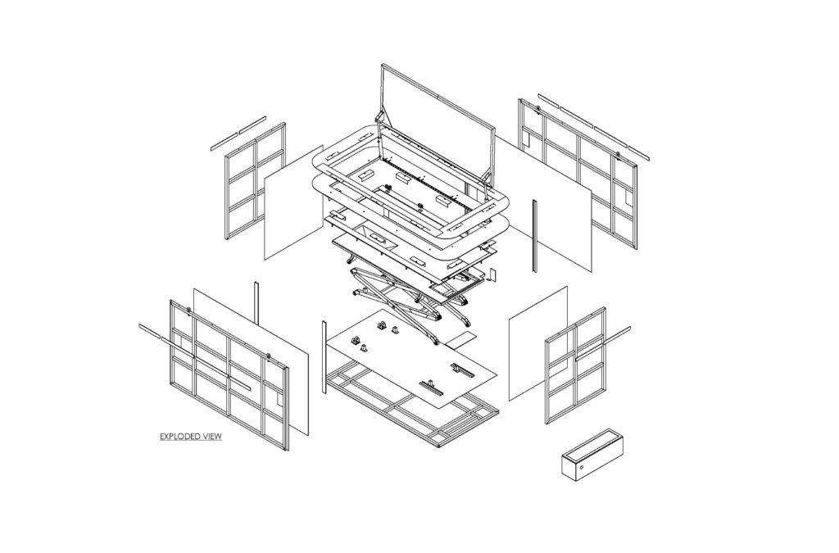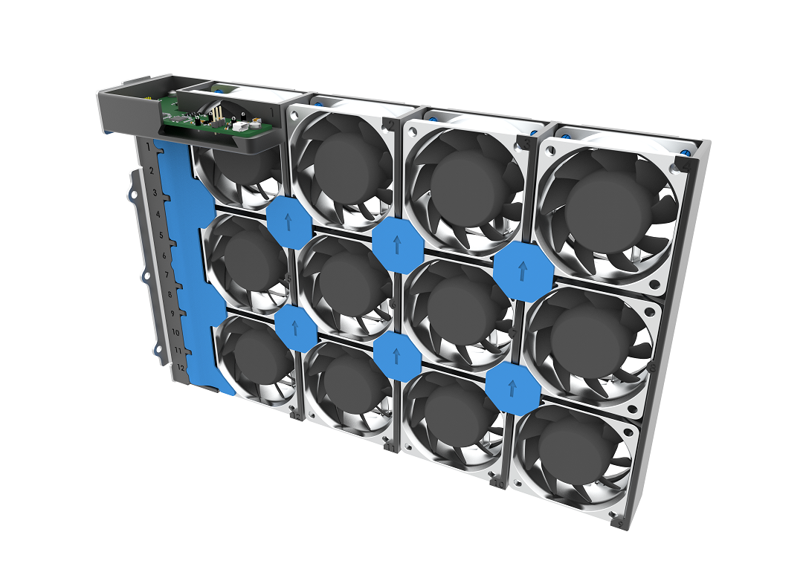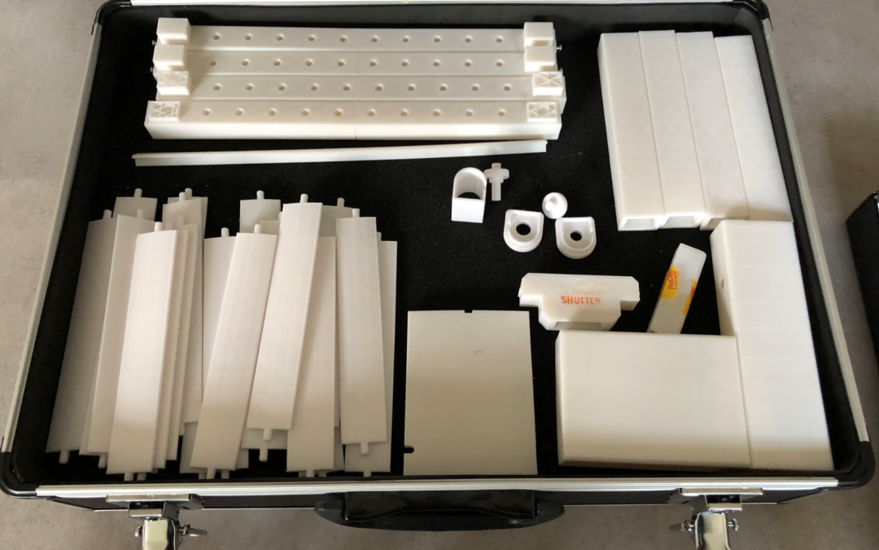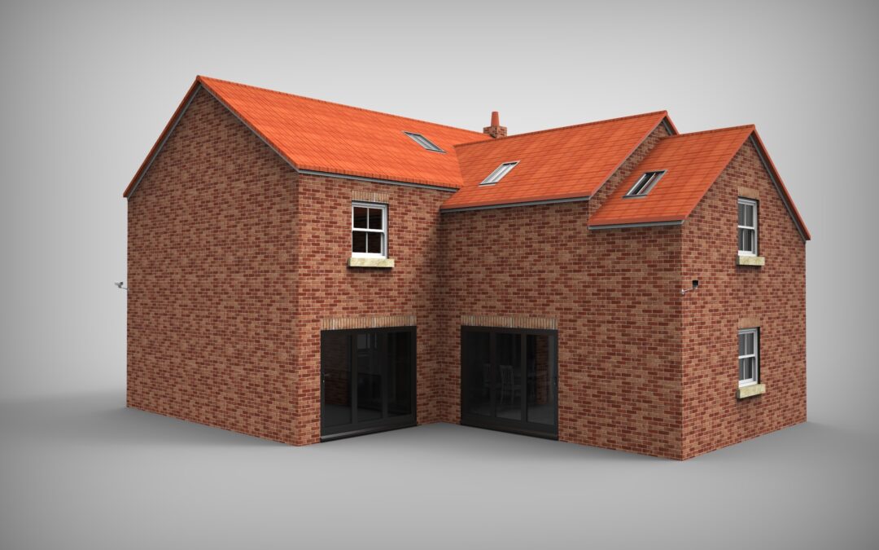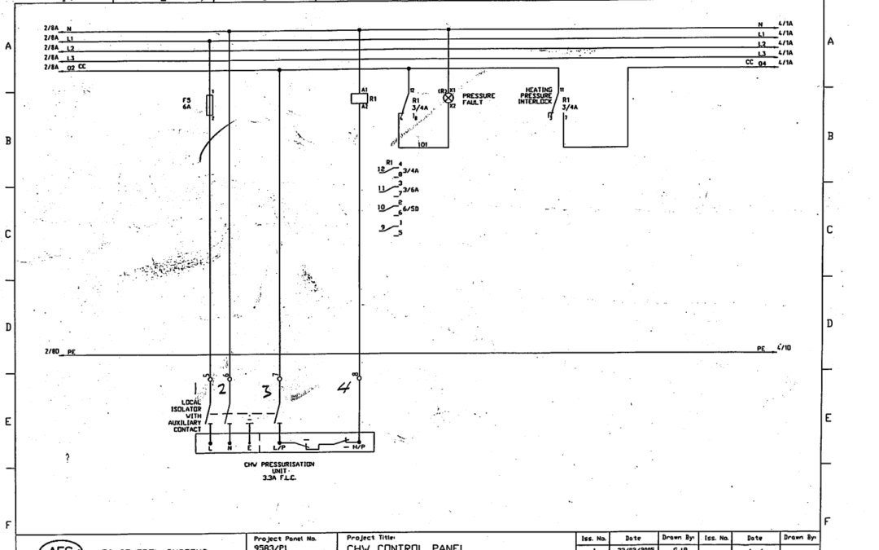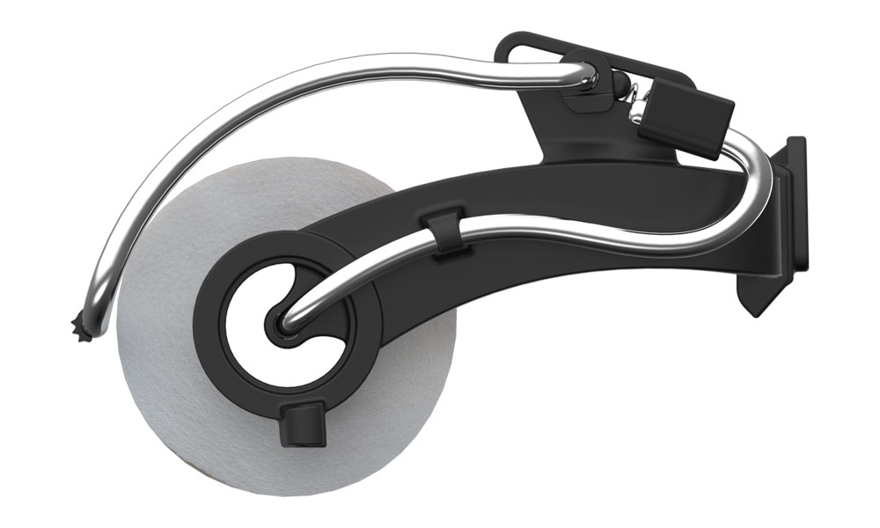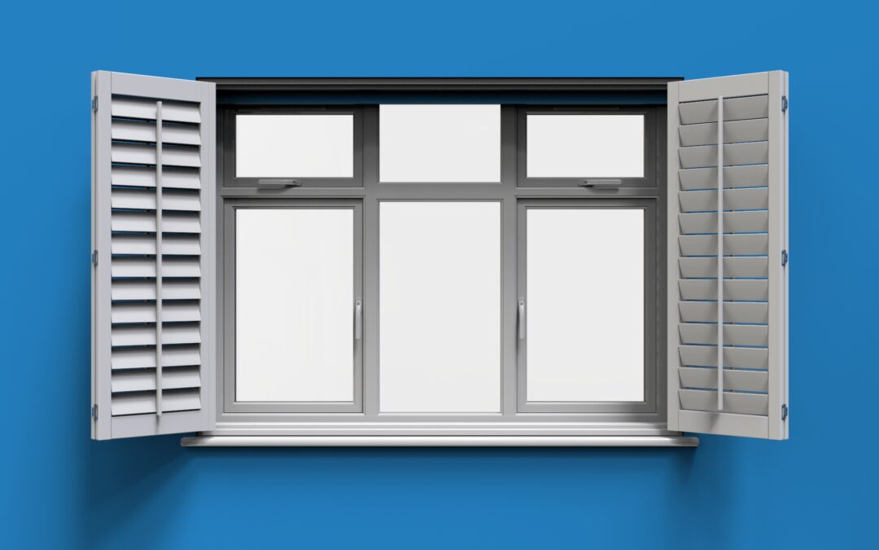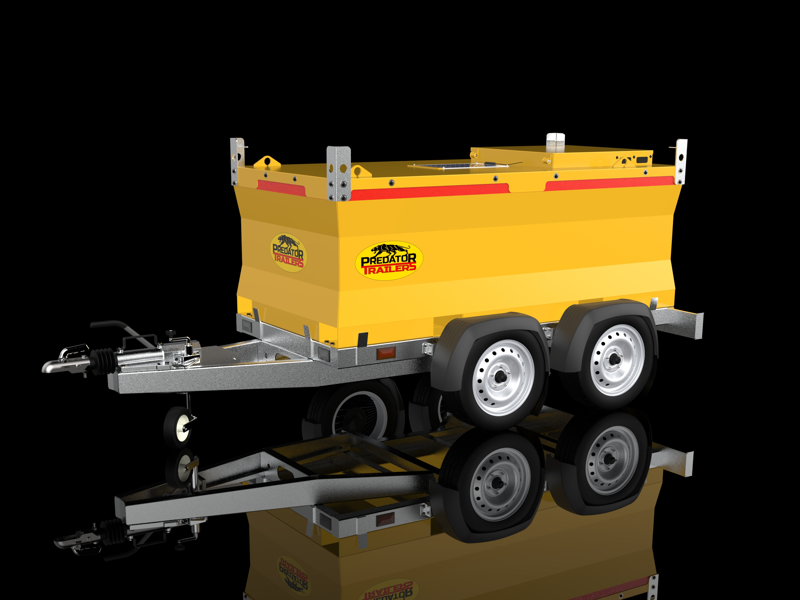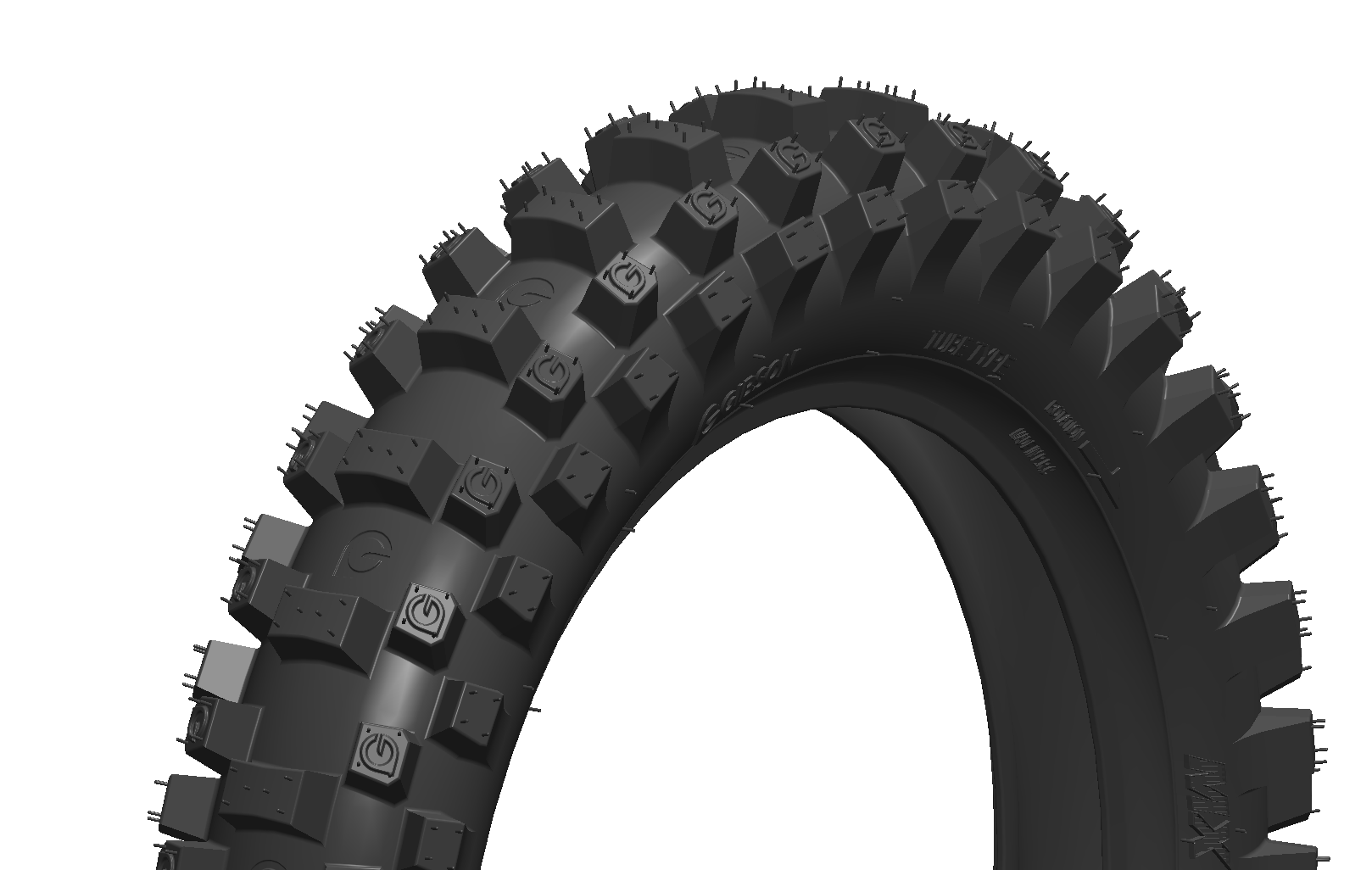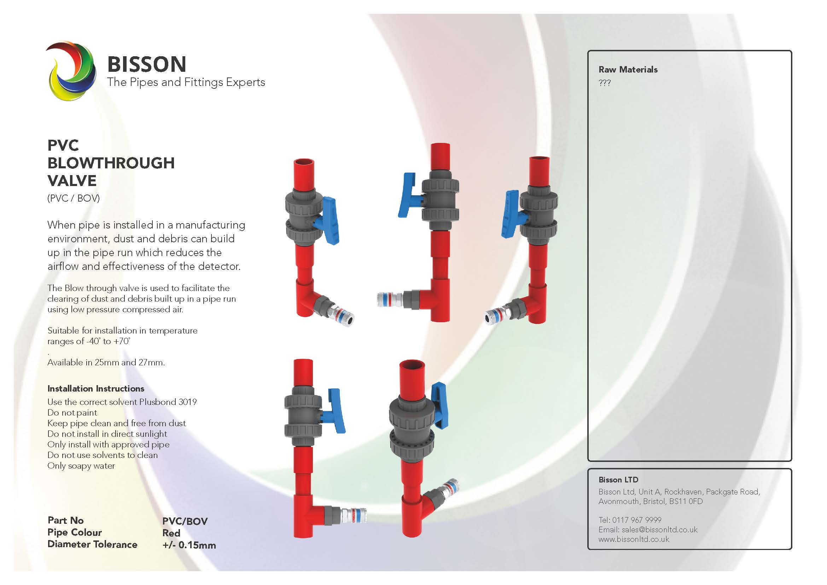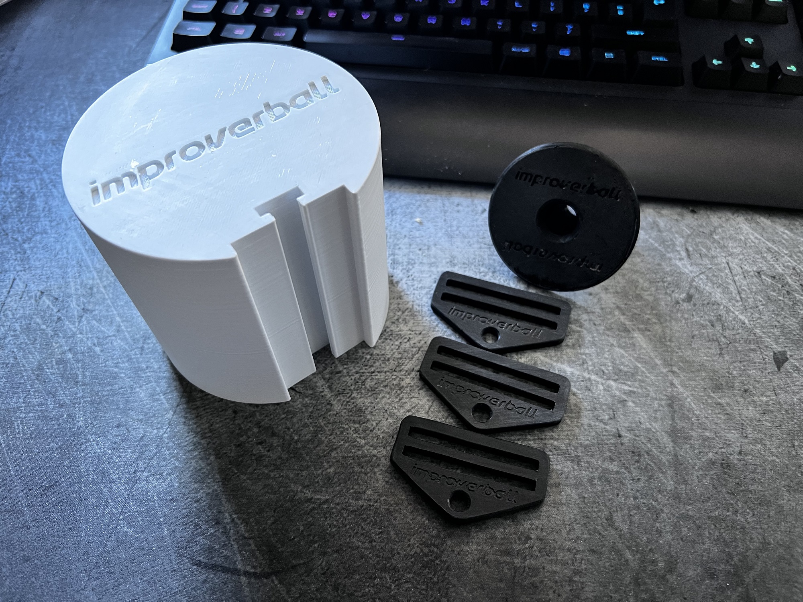FAQ - Frequently Asked Questions
Usually our clients prefer a fixed cost on projects for our CAD services, our hourly rate is £35.47 per hr + VAT for 2D & 3D CAD work and £46.74 per hr + VAT for on-site at your preferred location.
We are constantly looking for award winning and top designers to join our group, including CSWE qualified Engineers which shows in our work and experience.
Any useful sketches, previous 2D CAD work, photos and prototypes (if available) we will help guide you for the information we need depending on the project.
Yes, we are more than happy to sign NDA contracts prior to starting jobs.
You do, our services are hired a Design and Drawings only, in terms of royalties or ownership this is strictly owned by our customers unless agreed otherwise.
2D CAD software is generally done in programs such as AutoCAD and Draftsight, 3D CAD software is done on Solidworks, Inventor, 3DS Max and many more.
Monday – Friday 08:30 – 17:00, but we will try respond out of hours if an email is received.
Yes we can, this is done for many projects and usually based on time required.
For files too large to send by email, we would share via Dropbox or WeTransfer.
Usually an initial 50% deposit, followed by the remainder upon final files being completed and ready to send.
Yes, this is an important part of the project, we invite clients to view our screen and provide feedback as the job is progressed.
Yes we can utilise our 3D Printer and Assembly Skills to provide a physical prototype, this is usually provided as an extra service at the end of a project.
Yes, placements can be found on the Careers page.
For small / medium projects these can be within a week, however for larger projects that involve manufacturing, simulation, complex design this will take longer.
Yes we are VAT registered.

