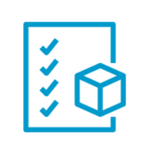2D CAD Drawings
The main standard for shop floor and manufacturing are 2D CAD Drawings to read against when creating parts for products. As 3D Software has progressed it’s now quicker and more efficient to project a 3D Modelled part onto a drawing template to create Front, Side, Top and Isometric views.
Below is a list of our Services included of 2D CAD Drawings:
Feel free to email or call us today for a quotation based on your project.
You can contact us by email on info@imagine-dsuk.com
Alternatively by phone on 01253 543259 (or WhatsApp on 07588449656)







