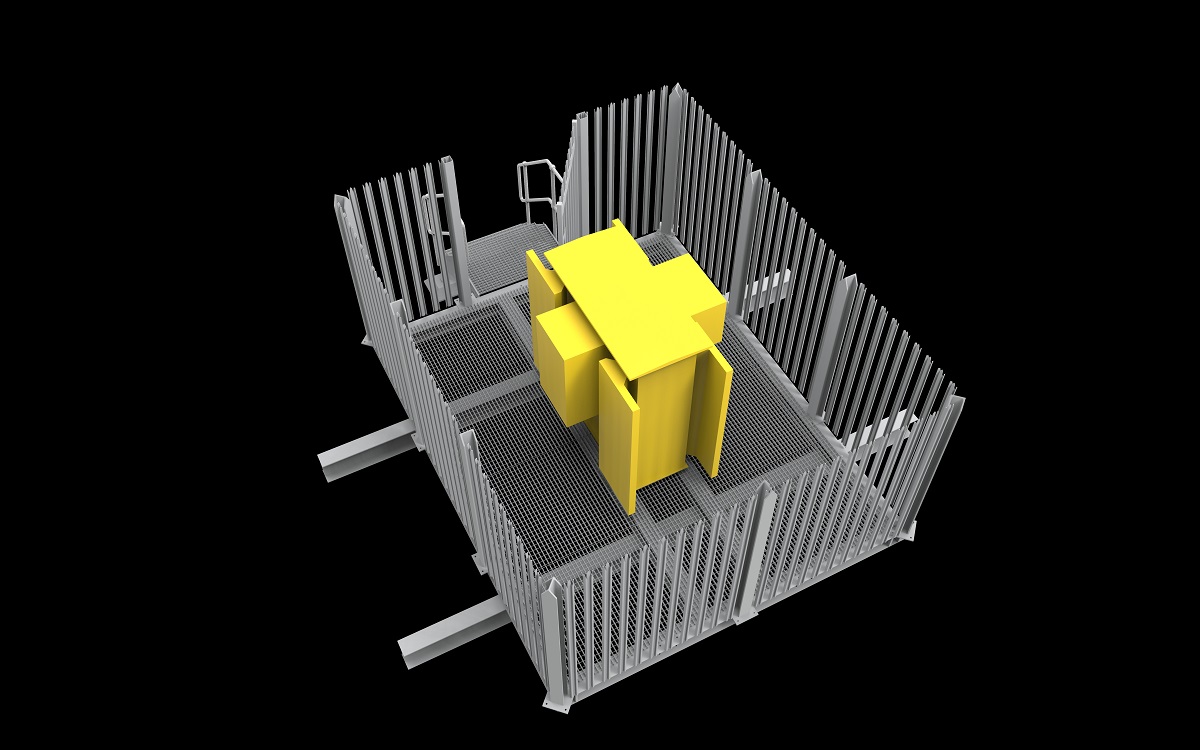2D Concepts into 3D Models

On some projects ideas and concepts are initially drawn in 2D CAD for discussion purposes or to see if a concept works. This can be a useful strategy on and not too time consuming while getting useful results on a project. Upon approval of a 2D Concept such as a floor plan, this can be converted into 3D for more useful visual such as Rendered Images.
For customers or people involved in a project who do not use CAD on a daily basis, this can make a design easier to visualize and have valuable input. Should you have a new project to progress feel free to get in touch today by email on info@imagine-dsuk.com or by phone on 01253 543259.





