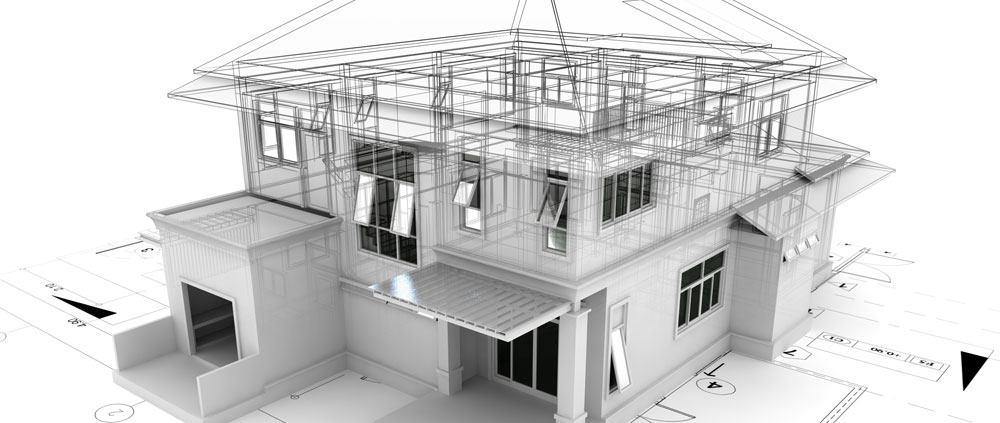Uses of 3D CAD Designs – For a 3D CAD Company

Today 3D computer aided design software is used by many different industries. The innovative software provides individuals with the opportunity to create accurate drawings, plans and product specifications to aid their manufacturing processes. Whilst increasing the accuracy of their designs, 3D CAD software also speeds up the design process and allows businesses to make better use of their resources. Here we take a look at how eight different industries use 3D CAD design and what can be achieved.
- Architecture
Before carrying out work on a building, architects are required to create detailed plans that explain how the new structure will work and what it will look like. Today these plans can be created using 3D CAD software.
This innovative software allows architects to physically build up the structure on scree, with accurate measurements and costing. They can then present the design to their clients, as well as contractors working on the project, to ensure that everyone is happy with the design and working towards the same goal.
- Fashion
Whilst many fashion designers start out with pencil sketches, most tend to use 3D CAD software before putting their designs into production. Using 3D CAD software allows them to increase the efficiency of fashion design and prevent materials from being wasted.
Getting to view their designs on virtual models and see how the clothing moves with the body, gives fashion designers an insight into whether or not their designs will work. If something’s not quite right, they can simply make changes with a few clicks of the mouse – no time or resources wasted.
- Interior design
Interior designers use 3D CAD software in a similar way to architects i.e. for planning purposes. CAD software is often designed with modules for interior designers, giving them access to a wide range of units and furniture options, which they can drag and drop into their 3D floor plans.
3D CAD software gives interior designers the opportunity to check that a particular design works, before attempting to sell it to the customer. The 3D floor plans created can also help to boost customers’ confidence during the initial stages and ensure they are 100% happy with their design before the work starts.
CAD software is a great costing tool that allows interior designers to accurately estimate the cost of the interior design and present it to their customers for approval.
- Mechanical engineering
All mechanical engineers from automotive to aerospace use 3D CAD software to ensure 100% accuracy throughout the design, manufacturing and testing process. The products they create are often very expensive, which is why getting the design right first time with 3D CAD software is of great benefit to them.
- Landscape gardening
Landscape gardeners commonly use 3D CAD software to create detailed plans for their clients. Using CAD software, they can create the layout of the garden and decide on the best location for things like fences, patio areas and water features. Some 3D CAD software even allows gardeners to plan where their trees and flowerbeds are going to grow.
3D CAD software not only helps landscape gardeners plan their designs but sell them to customers too. By providing customers with an accurate overview of what their garden will look like, they are more likely to have confidence in the gardener and be willing to go ahead with the plans.
From creating accurate plans to increasing buyer confidence, 3D CAD software has a wide range of benefits and uses throughout various different industries. Over the years it has become the go-to software for designers and will continue to play an important role in years to come.





